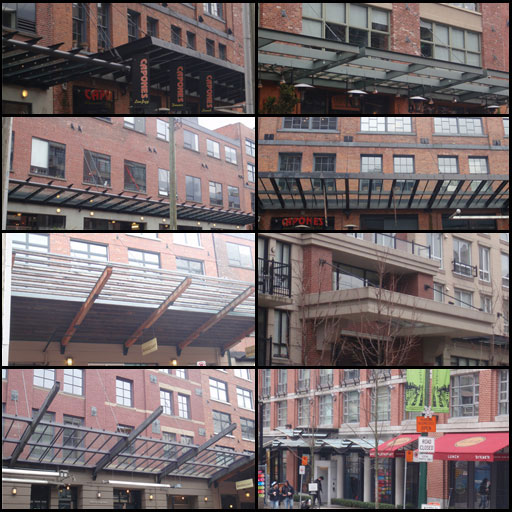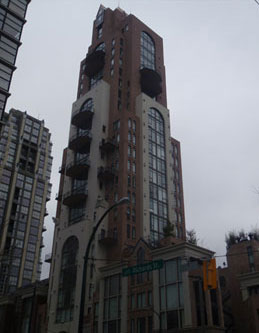Visually Appealing Building Guide
This is not a tutorial, but rather a guideline that may or may not help with the construction of buildings, depending on what style you are trying to achieve. I will go through the minor details of real world buildings, showing what makes them work and why.
When you look at an image, the reference is not always your best resource. Google, Altavista, Flickr, and other web sites can only get you so far. The best resource for any artist is the real world itself. Go outside, study buildings, break them down into their individual sections and see what makes them so interesting or bland. Once you do this, you will quickly see why some buildings are interesting to the naked eye, while others look simply boring and dull.
Take this building for example. The primary piece is built out of 3 sections. The base is used for store fronts, restaurants and the lobby (red). Above that is the office or residential area (blue). Above that is the penthouse suite or roof top access area (purple). These 3 sections are separated and are easily visible, especially once you block them out.
Looking deeper into more details on the building you see the vertical pillars supports (brick), and the horizontal grey blocks. These two really help break up the appearance of the building. Even though this structure is a cube and normally boring, when you break up the surface with color, extrusions and irregularity, you create a building much more interesting to look at.
And finally you add the minor details such as the awnings and metal fences/railings. In the residential area, every second floor has these railings, the base floor has awnings and store front details, and between the residential and penthouse level there is a strictly decorative awning to help break up the bland look of the building. All of these things play with one another to convert a normally boring building into a more interesting structure.
Here is another example. With this image, we have two similar buildings. The left image is of course the reference, the middle is a grey block of what the overall areas look like, and to the right is what it would look like without these aesthetic touches to break up the consistency of the wall.
As you look at these images, you can easily see how a simple trim on the top or middle can add a much better feel to the building, also bevels on trim and adding awnings help as well. These break up the repetitive (Lego block) feel of the building.
If we go back to the first building we looked at and take a closer look, we see these attributes there as well.
Metal railings, bevels between floors of the verticle bricks, exterior lights, and those two circles connected by a red line shows that not every floor needs to be the exact same. On one transition between floors compared to the next one up, you notice that there is a border on the first, but not on the second. Don't be afraid to experiment.
The variety of awnings that you have can be many. In level design, you want to have as much control as you can with the assets, achieving the largest amount of variation with the least amount of assets.
Normally you want everything to fit with one another, so having a standard where each wired support of each awning is a specific distance away from the next wire support is a good practice. This also applies for the windows and supports, so when you have two buildings side by side, you can easily swap the awnings between the two buildings with ease. This will guarantee that any variety of awnings can fit any variety of building.
When you look closer at this building, you notice finer details.
Vertical pipes on the bottom level, support metal braces for awnings, wall lights, grates, and different scales for window tops and window base supports. All of these things help to popular the scene. Also notice the wall texture on the bottom floor is different from the upper floors, and this is separated by the awning. If the awning was not there, put in a dark trim to separate these areas.
There are 5 different buildings here, all of them differ from one another, and yet they all look busy and to some degree, appealing. I will make point form remarks about each one to show what makes them more interesting.
* The walls are not completely flat.
* There is a variation in the balcony design.
* As the building gets up to the top 4 floos, the structure changes which changes the silhouette.
* The window textures change from the first 3 floors to the 4th on the left side, and from the first to the second on the right side of the main enterance.
* Every few windows there is a metal railing.
* Two main materials are interchanged as you look across the building.
* There is trim between certain floors, and when the building transitions from wall to roof.
* This building is a little more futuristic looking. Windows are not consistant the entire way up and it is broken down into seperate levels/pieces.
* Even though this building is tall, it has a rather broad base structure.
* Porches change as you go up the building.
* The roof is not flat. There is a variation to break up the silhouette.
* The base of this building is different from the main highrise part.
* Porches drastically change along the corners to break up the silhouette.
* The roof is not flat. There is a variation up there of some kind.
* Even this building is a little bland in comparison to the others, however it breaks up its dull appearance by changing the middle window structure by the last 3 floors.
* Even the side windows change from a 4 tetris type block on the bottom to a 3X2 window.
I hope this little tutorial has helped you out. i thank you for your time.












